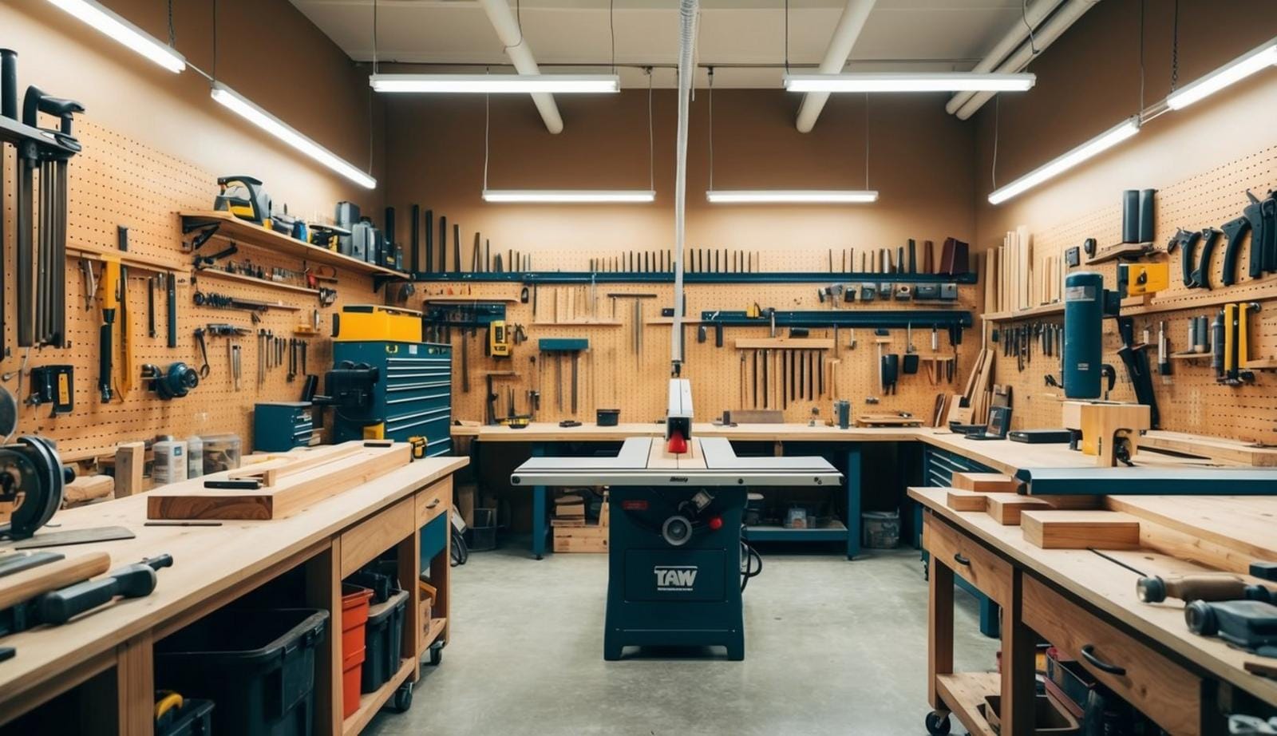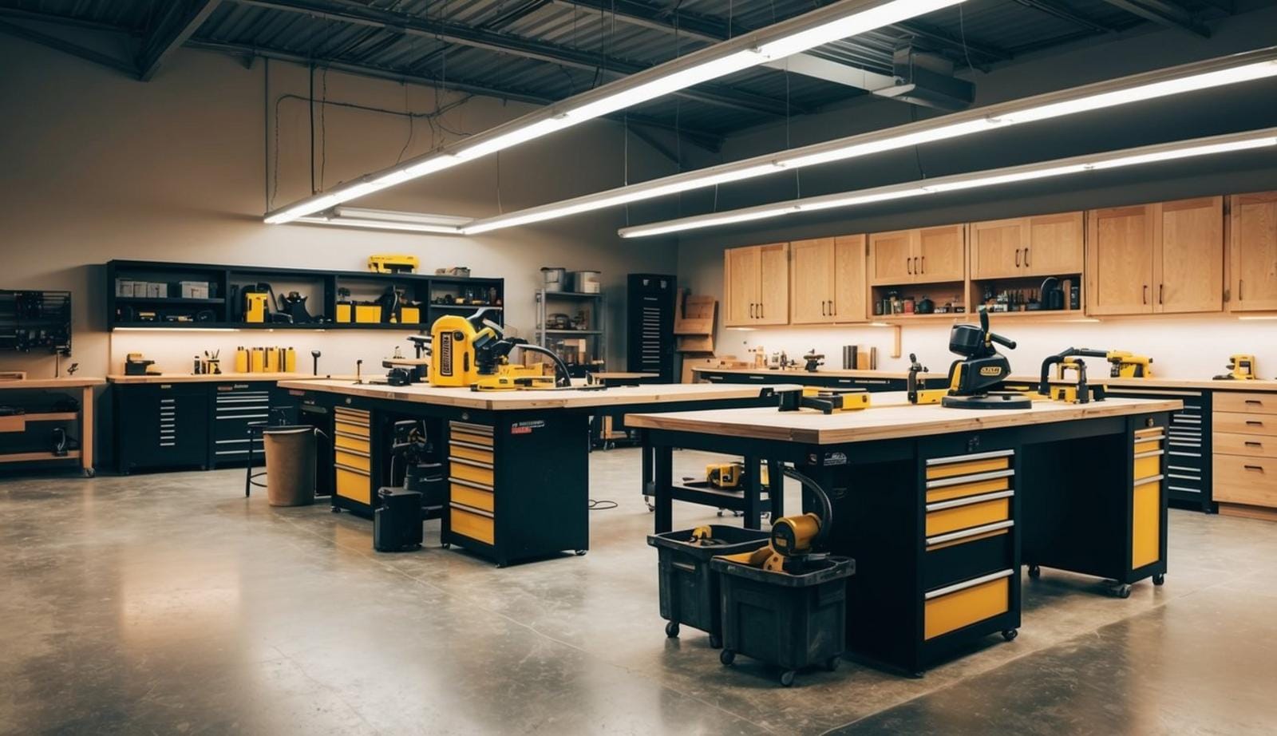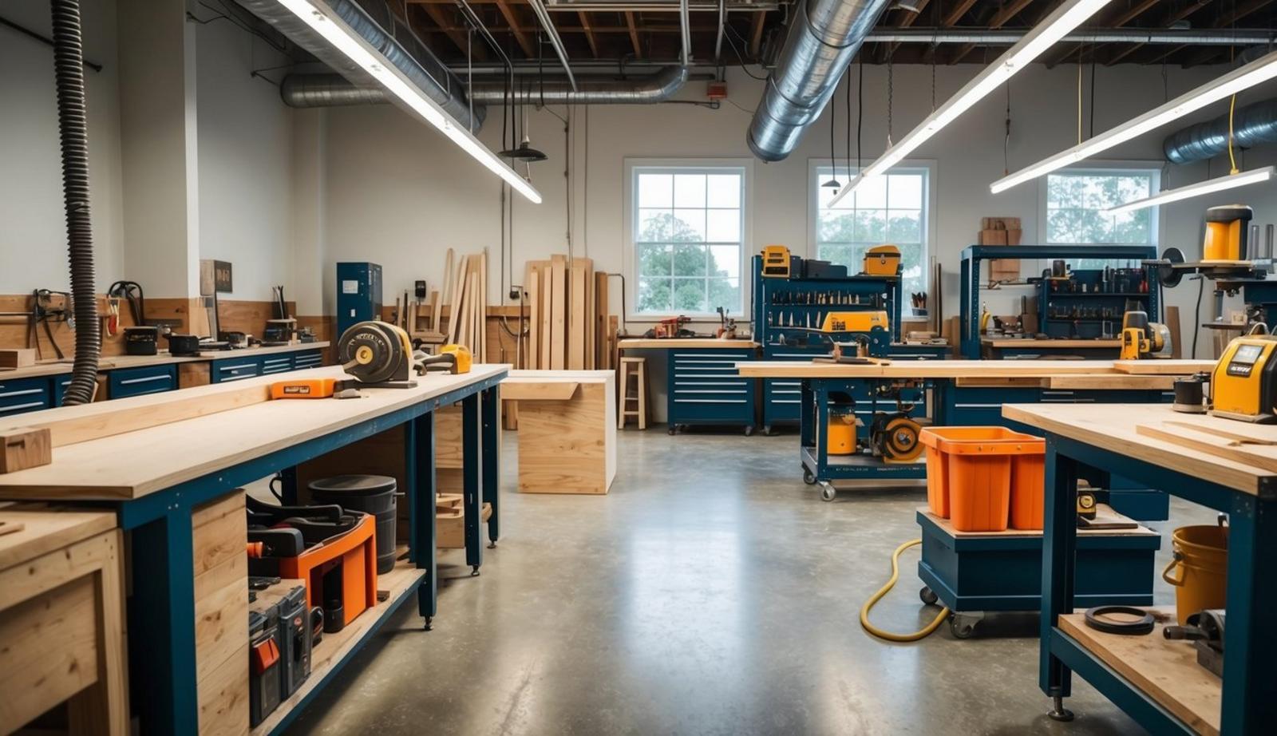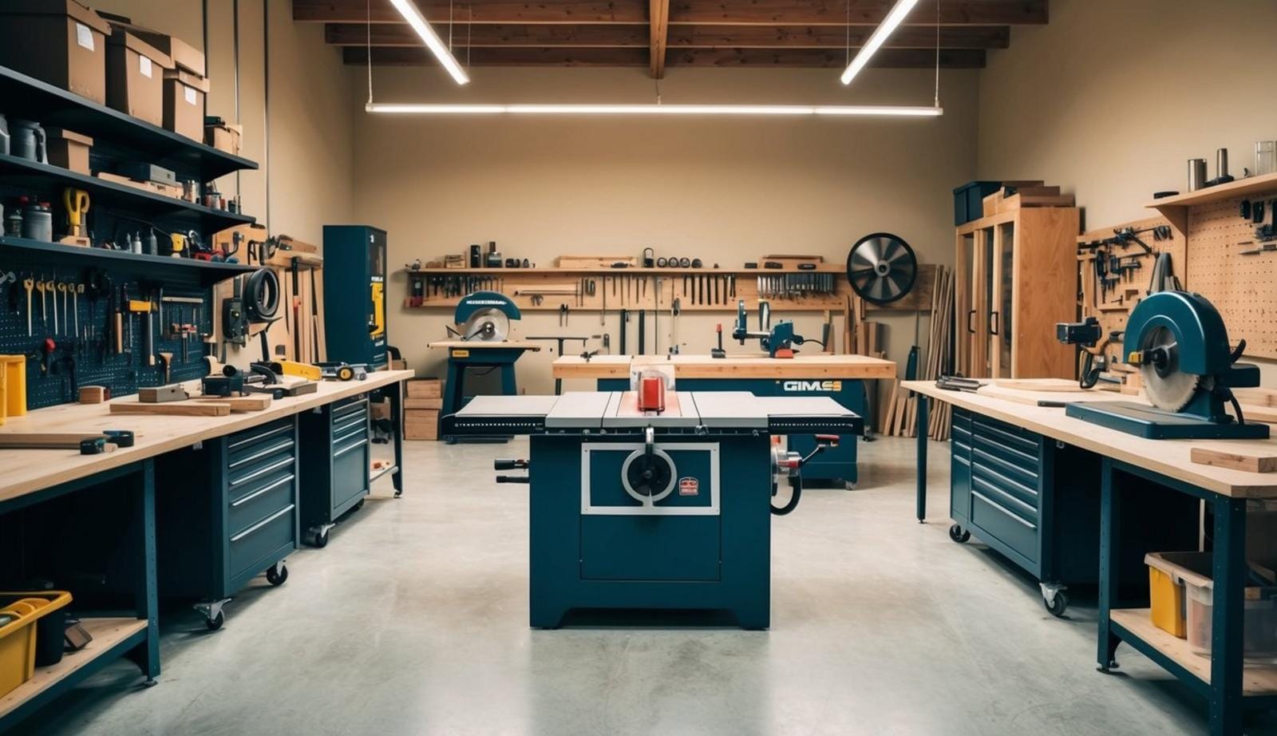15 Woodworking Shop Layout Tips (Maximize Space)

Woodworking shop layout plays a key role in creating an efficient and enjoyable workspace for craftspeople. A well-designed shop can make projects easier and more fun to complete. It also helps keep tools and materials organized.

A good shop layout boosts productivity and safety for woodworkers. The right setup allows for a smooth workflow and reduces the risk of accidents. Proper planning of a woodworking shop can make a big difference in the quality and speed of projects.
Essential Elements of a Woodworking Shop Layout

A well-planned woodworking shop layout boosts productivity and safety. Key factors include smart space use and proper tool placement.
Maximizing Space Efficiency
Space is often limited in woodworking shops. Make the most of it with careful planning.
Use vertical storage to free up floor space. Wall-mounted shelves and pegboards hold tools and supplies.
Invest in mobile workbenches and tool stands. These can be moved as needed, creating flexible work areas.
Fold-down tables attached to walls save space when not in use.
Consider overhead storage for lumber and large materials. Ceiling-mounted racks keep these items out of the way but easy to access.
Good lighting is crucial. Install bright overhead lights and task lighting at workstations. This helps prevent accidents and improves work quality.
Tool Placement Strategy
Put tools where they’re easy to reach and use. Group similar tools together and keep frequently used items close to main work areas.
Place large, stationary tools like table saws and drill presses against walls. This leaves open floor space for moving around. Ensure enough room around each tool for safe operation.
Store hand tools on pegboards or in drawers near workbenches. This keeps them organized and ready to use.
Consider workflow when arranging tools. Place machines used in sequence near each other. This reduces time spent moving between stations.
Dust collection is important. Position dust-producing tools near the dust collector. Use flexible hoses to connect multiple machines if needed.
Safety Considerations

A safe woodworking shop layout includes proper ventilation, dust control, and emergency plans. These elements protect workers and visitors from harm.
Ventilation and Dust Control
Good airflow is key in a woodworking shop. Open windows and doors when possible. Use fans to move air around.
Install dust collection systems to catch wood particles. These systems have hoses that connect to tools and machines.
Wear dust masks when working. Clean the shop often to reduce dust buildup. Sweep floors and wipe down surfaces daily. Empty dust collectors regularly.
Consider air filtration units for extra protection. These hang from the ceiling and clean the air. They remove tiny particles that can hurt lungs.
Emergency Procedures
Post emergency numbers in clear view. Keep first aid kits stocked and easy to find. Make sure fire extinguishers are nearby and not expired.
Plan escape routes in case of fire. Mark these routes clearly. Practice fire drills with all shop users.
Install smoke detectors and test them monthly. Keep a phone handy to call for help if needed.
Store chemicals safely in locked cabinets. Label all containers clearly and keep a list of what’s stored where.
Train everyone on how to use safety equipment and show them where to find emergency shutoffs for power tools.
Frequently Asked Questions

Setting up a woodworking shop involves careful planning and consideration of various factors. Space utilization, workflow optimization, and tool organization play key roles in creating an efficient workspace.
What are some efficient woodworking shop layout ideas for a small space?
Use vertical storage to maximize floor space. Wall-mounted tool racks and pegboards keep tools accessible.
Fold-down workbenches save room when not in use. Mobile tool bases allow easy rearrangement as needed.
How do you plan an effective workflow in a woodworking shop layout?
Group tools by function and place frequently used machines in a central area.
Create dedicated zones for cutting, assembly, and finishing. Ensure clear paths between workstations for smooth material flow.
What factors should be considered when choosing the size for a woodworking workshop?
Available space and budget are primary factors. Project types and sizes influence space needs, while tool collection size affects layout options.
Consider future expansion possibilities when planning.
How do you optimize a 20×30 foot space for a woodworking shop layout?
Use a U-shaped layout for efficient workflow. Place larger machines along walls and create a central assembly area.
Install good lighting and dust collection, and use mobile bases for flexibility.
What is the estimated cost to fully equip a basic woodworking shop?
Costs vary widely based on tool quality and quantity. A basic setup might cost $2,000 to $5,000, while mid-range shops often fall between $5,000 and $10,000. High-end setups can exceed $20,000.
Can you suggest a layout template for organizing tools in a 30×40 woodworking shop?
Place the table saw centrally. Group the jointer and planer nearby.
Set up a dedicated assembly area. Create a finishing zone away from dusty areas.
Install dust collection along the perimeter.








